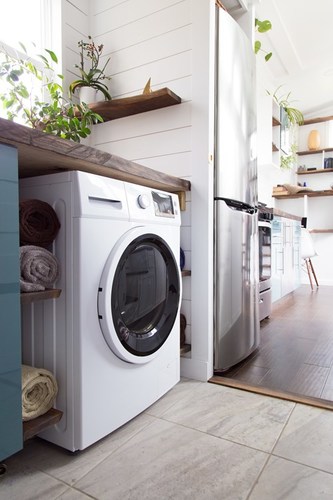
10 Proven Methods For Financing Your Tiny House
So you have made the big decision to live in a tiny house: congratulations! This will end up saving you a ton of money over the years, and if you get to live in your dream tiny home in the process then it is a no-brainer decision! However paying for the tiny house itself can be a massive issue, and it can cause you to get bummed out knowing that your dream is so near and yet so far. Thankfully there are options available to you. Whilst some people refuse to get into debt for their tiny house purchase, others argue that living in a tiny house will save you (lots) of money: thus allowing you to repay that debt and save money faster.
After you have decided exactly what tiny house you want (the design, and whether it is fixed on a foundation or it is on a trailer), you can get a firm price in mind for it and then starting to look at the (plentiful) financing options. Borrowing off friends or family is one option, as are commercial loans from the bank or even the building company. RV loans, peer-to-peer lending and chattel mortgages are amongst a range of other options as well.
To help you get closer to living in your dream house, we have written up this handy free guide on how to pay for/finance your tiny house. Please note, however, that we are not financial advisers and the content is provided ‘as is’ – we do not warrant nor assume any legal liability for the information provided. With that said, we have done our best to make this guide as helpful and complete as possible and we know that many happy tiny house livers have used one or more of the financing options mentioned in this article.
(more…)

