Blog

Finding The Right Backyard Office Plans (Floor & Building)
If you are interested in building your own backyard office or studio to work from – or even if you want to pass the plans onto a contractor – having a detailed set of floor and/or building plans will be really useful. Whilst the plans do not need to be too detailed for a backyard building, if you have not drawn such plans up before it can be daunting. As a result we have drawn up this list of multiple backyard office/studio plans and companies (which includes both floor plans and building plans) to help you out.
The various plans we look at here are wide-ranging: some are free, some cost up to $70. Some are very simplistic just to get you started, whilst some are quite detailed and ready to pass straight onto a contractor. So it is important to buy the right plans for your needs.
When you buy through links on our site, we may earn an affiliate commission. As an Amazon Associate I earn from qualifying purchases.
Key Things To Know When Finding The Best Plans
Before you buy plans for a backyard office build, it is worth considering exactly what you are looking for. If you are in the early stages of the project and you find yourself stuck, getting some simple floor plans may prove beneficial. Of course, most backyard offices are simple one-room buildings and so the floor plans are quite basic (and hence, usually free) – but they might help give you some inspiration.
Alternatively you might already have an idea about the size and floor plan of your building, but you are unsure how to build it. In this case, buying more detailed building plans will be useful. Whilst you can sometimes get these for free, more time goes into creating them and so you often have to pay for them. These more detailed plans may prove useful if you are looking to build your office yourself, however their real value is when you bring in a contractor to assemble and install it for you.
Finally, if you need to get permits/sign-off for your backyard studio, you may need even more detailed plans such as architectural-level permit-friendly plans. These are usually tailored to your local site and will contain details about how the foundation and structure will cope with expected (and unexpected) snow, rain, wind and soil changes. These plans are the most expensive because they are usually customized to your particular build and they are the most detailed. Some people do not need permits for their simple backyard office build, whilst others do need them but do not apply, thinking that it is better to ask for forgiveness than permission. Whilst we cannot recommend this latter point, we will leave it up to you to decide whether you need to go down the route of obtaining expensive engineer/architect plans for what is ultimately a simple, one or two room building.
If you are in the initial planning stages, you can find some amazing backyard plans and inspirational books on Amazon. While most books on amazon are great to get some general design ideas you can also find some detailed plans and how-to guides.
- Cabin Plans With Loft
- 384 sq/ft
- Cottage Guest House Building Plan
- The plans are for 1 bedroom, 1 bathroom a kitchen and living room
- There is also a spacious loft that is not included in the square feet
Backyard Office/Studio Floor Plans
As mentioned above, the floor plan for a backyard office/studio is usually fairly simple because many buildings are just a single room. So it is possible to come up with floor plans yourself by knowing the general length and width of your building, and where the door and windows will be located (base the door/window locations on what direction your office should face). However if you are truly stuck – or just cannot picture even the rough design of your backyard studio, then we sum up some of our favorite floor plans below.
Plan #1 by Jim Burton Architects
First up, we have a multi-functional ‘backyard box’ designed by Jim Burton Architects to give some inspiration:
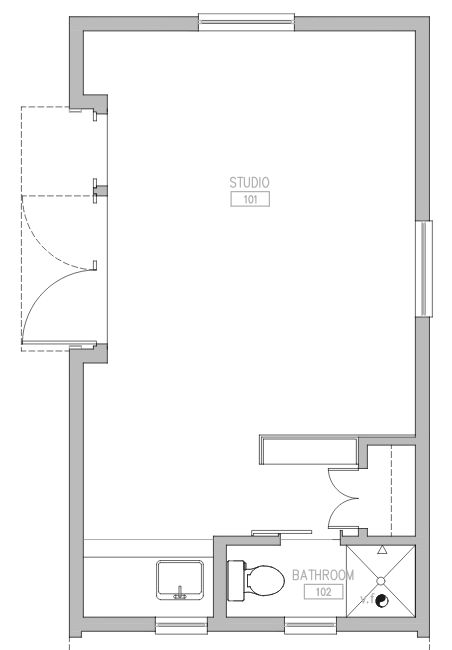
We start with this floor plan because it is on the higher end of anything which might be built (an architect designed, $100,000 backyard office is one of the most expensive things we cover in this article!). This interesting design contains a bathroom and sink, along with a bedroom area – meaning that this self-serving building could also be used as a mini guest house for any visitors.
If this is out of your budget (and too much building for your backyard!), but you still like the idea of having a toilet/bathroom, the floor plans in our backyard office with a toilet article covers this:
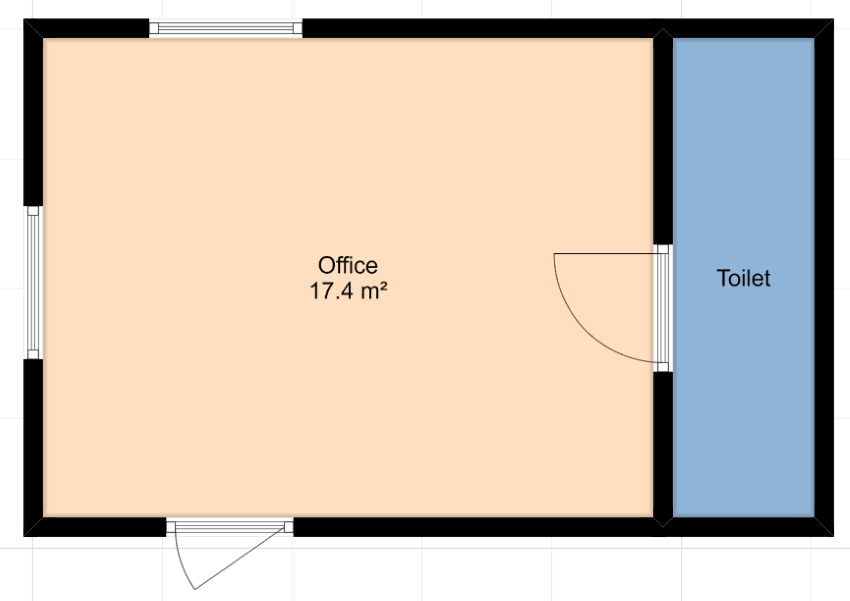
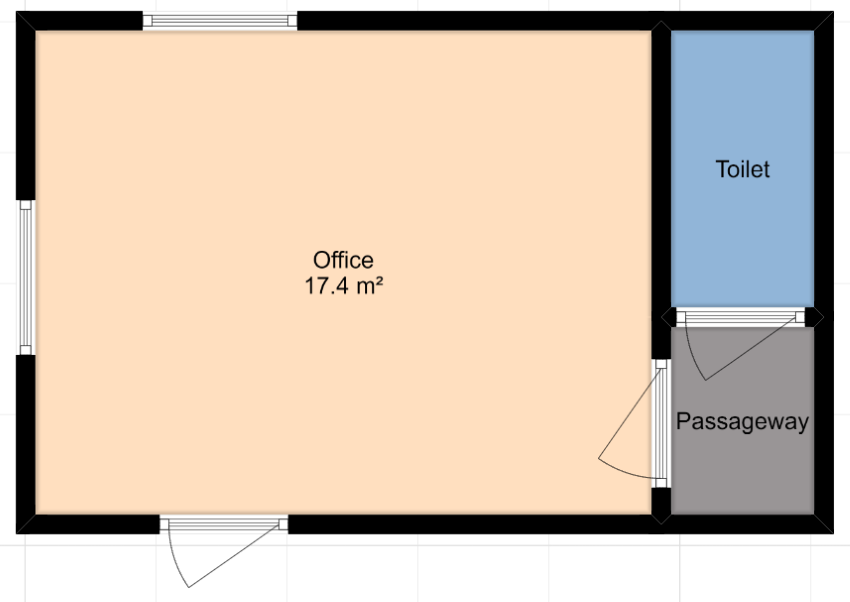
The second design is our favorite because the passageway can lead to extra storage, along with acting as a barrier in preventing any potential toilet/sewage smells from coming straight into your office.
Plan #2 Shipping Container Office by Dwell
Dwell have an interesting article which looks at a shipping container which was converted into a large backyard office space:
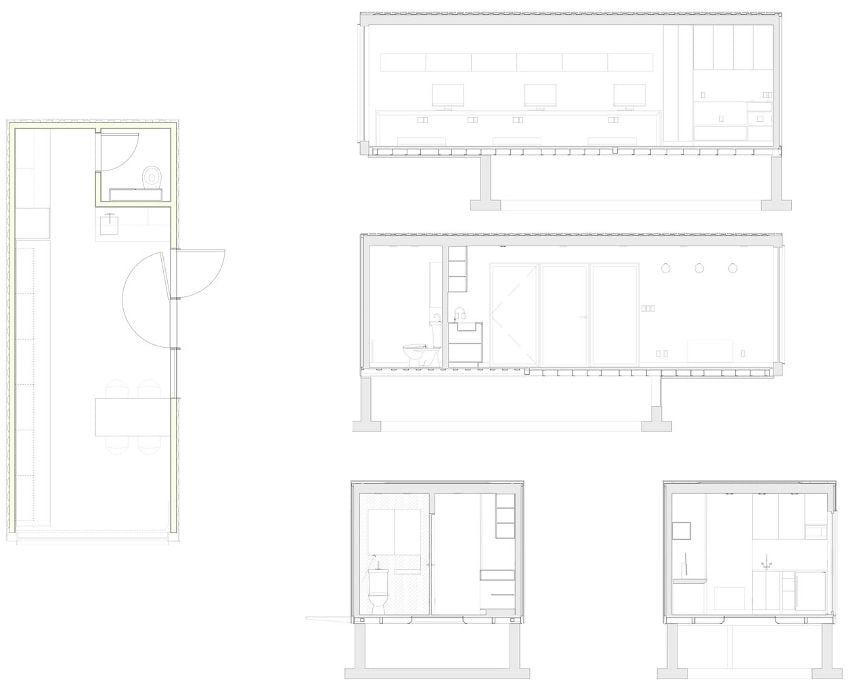
This office/studio gives enough space for multiple people to work in it, and whilst the floor plans are useful, we really recommend checking out the article to get a full appreciation of this conversion. This is probably going to be more work (and cost!) than you were planning for your backyard office build, but we think it is interesting to consider converting an existing structure to a functional building. If you know of a small shed-like structure which is unused or being scrapped, perhaps you can overhaul it into a funky studio space and save some dollars?
Plan ‘3 & #4 by iCreatables and Construct101
Finally, nearly all of the building plans will contain floor plans to give you a quick snapshot of the building’s footprint. So it is worth checking out the next section as it will contain a range of backyard workspace floor plans as well, although a couple we liked the look of are:
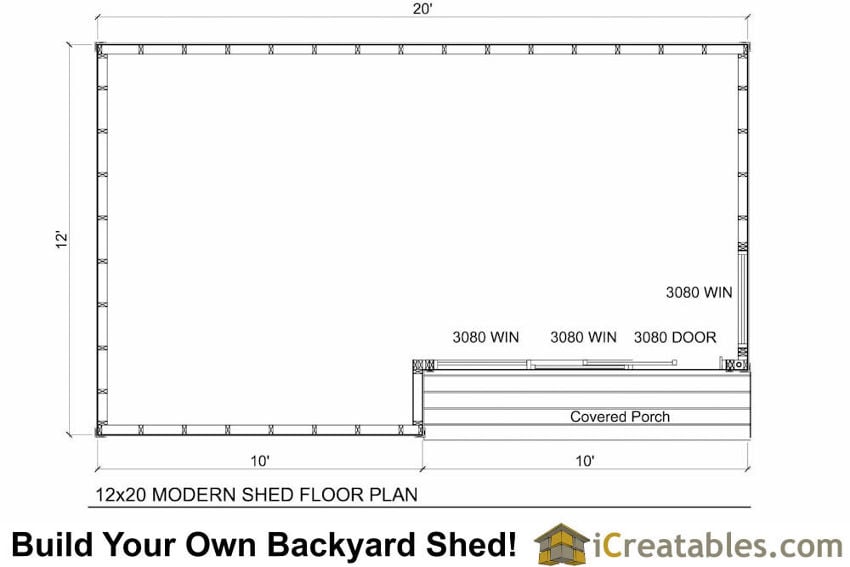
From iCreatables which is a good sized 12×20’ building with an inset area for a covered porch and double-door area. The covered porch will be useful for rainy areas, especially if your shed has a fancy lock (i.e. one which is fidly to open!) for extra security. These simple to construct ideas can help turn a ‘boring’ box building into an interesting one.
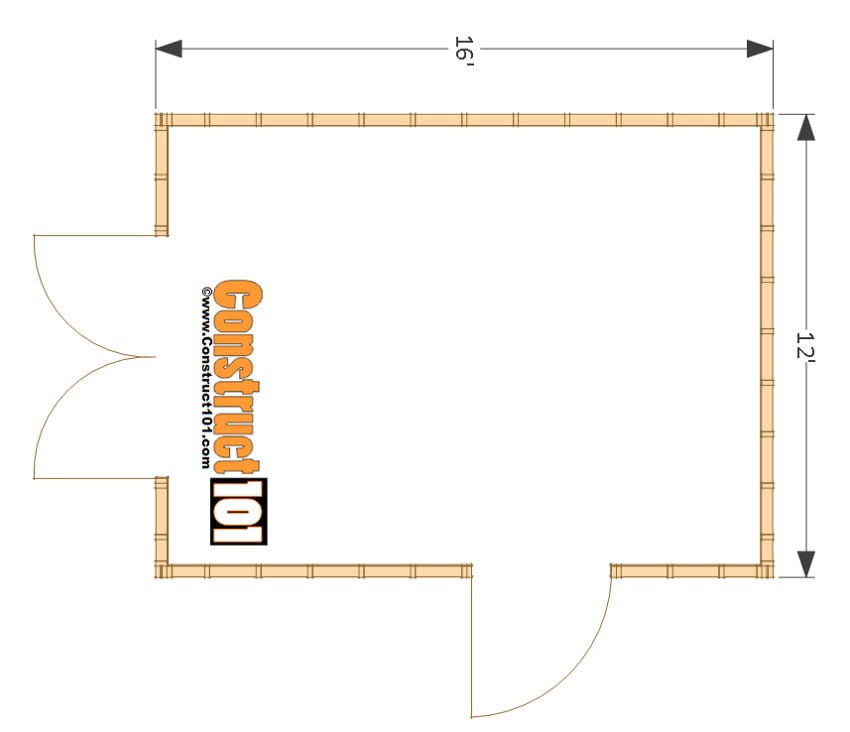
Construct101’s 12×16’ shed design will actually work well as an office/studio space, because the two door design will improve accessibility (which is handy if you or a visitor is injured or disabled) and it will also help bring light into the room. The article is worth checking out because it contains more detailed plans, along with a handy (free) construction guide.
Backyard Office/Studio Building Plans
Next up we look at more detailed building/construction plans, which give a much better feel for how you can construct your office, and allow you to estimate how much it will cost.
First up, the Construct101 article we mentioned previously has a really nice gable-roof backyard ‘shed’ which can easily be used as a backyard office. The plans are completely free, and they include material and cutting lists and even a fairly detailed construction guide. They have many other plans too, so we would suggest you start off by looking at their plans:
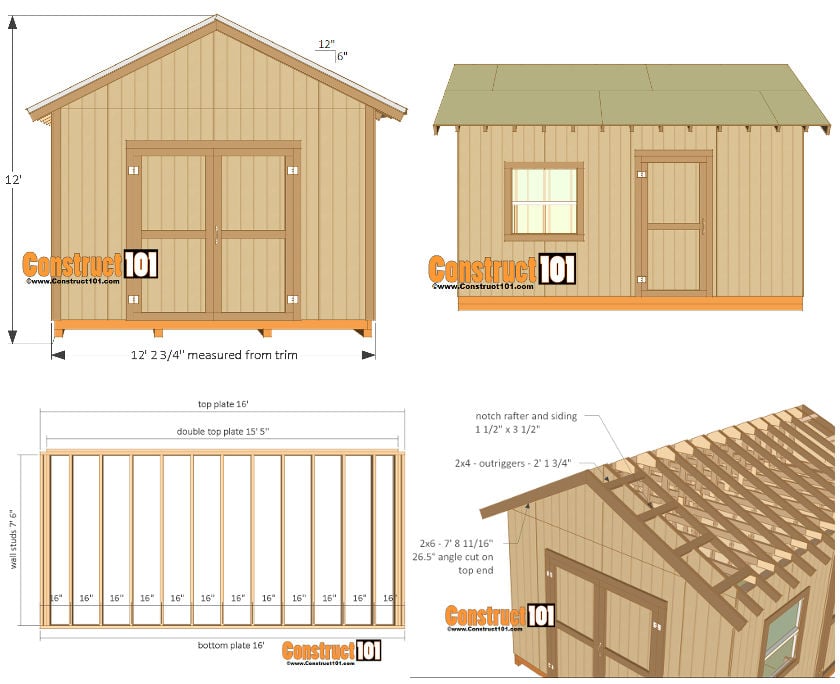
Jamaica Cottage Shop are also offering some affordable and detailed construction plans. They are based in Jamaica, Vermont and they build and sell actual home offices. If you are looking to build your own backyard office, you can also purchase the plans for all their small houses, offices and sheds. The plans are detailed including shopping lists and comprehensive instructions and you can choose from a wide selection of building styles and sizes. You can select any building on this site and select “Get the Plans” on the next page.
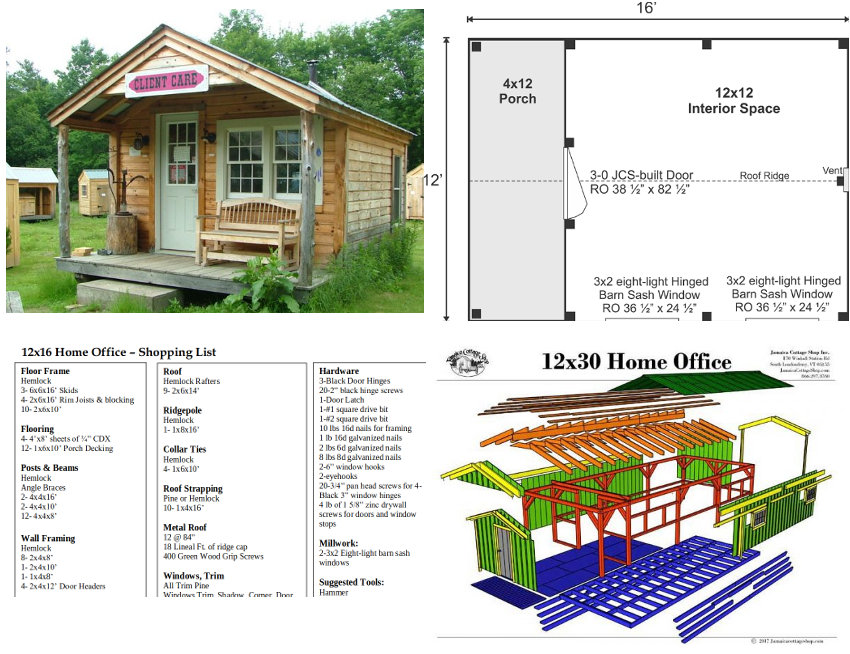
We also like iCreatables who have various office and studio plans in a range of sizes (from 8×10’ to 10×20’). Their office plans are typically $24.99 for the digital versions, or $30.99 for printed and mailed ones. Everyone is different, but printed plans will almost certainly be the more useful when you are outside constructing your building – so we would recommend the $30.99 option if you live within America (their shipping area). Their designs also come with a materials list which you can freely download from their website, so if you are a confident DIYer you can probably get by without purchasing their plans.
iCreatables’ plans are 8 ½” x 11” so they can be printed on a home printer whilst still giving a fairly good level of detail. Their plans include quite a lot:
- Title Sheet
- Floor Plan
- Exterior Elevations (and optionally ‘Alternate Elevations’, if needed).
- Foundation Plan
- Floor Framing Plan
- Wall Framing Plan (and optionally ‘Alternate Wall Framing Plan’ for larger sheds).
- Roof Framing Plan (including ‘Truss Details’ and full size ‘Truss Angle’ plans).
- Building Section (including ‘Construction Details’ as needed).
Next up is Family Home Plans who offer a range of ‘shed’ plans, many of which are suitable for backyard offices/studios. Their plans range from $5.95 to $70 and they include receiving the prints in the mail if you would prefer this over the PDF version. Their 24” x 36” plans give a lot more detail than iCreatables’, but they cannot be printed on a standard home printer so consider this when choosing the mail or PDF option. It is hard to know exactly what their plans include (and whether their $5.95 plans contain less information than their $70 plans?) so if you are interested in one of their plans, it is worth pinging Family Home Plans a question to get more information before buying.
We also found How To Build A Shed a neat resource for backyard building plans, especially because all of their plans come with a ‘free’ version which you can download from their website without entering your name/email address. They are, of course, a lot less detailed than their $29.99 plans, but the free plans are handy for getting a general idea of how to build a backyard office/shed (especially if you are a competent DIYer). Their ‘premium’ $29.99 plans are aimed at beginners and include dozens of 3D schematics which shows the building from all angles, along with measurements and layouts for every step. A full material, cutting and assembly list is also included.
To be honest, if you are a beginner and you do not think you can build your own shed, it could be worth buying their $29.99 plans because they might just give you enough confidence to actually try building your backyard studio yourself. The plan comes with a 30 day money back guarantee, too, so if the plans do not meet your expectations you can always get a refund and move on to another building plan company.
Are you planning to build a backyard office yourself? Check out our overview of how much it will cost you to build it yourself (materials & labor) and also our other helpful articles about backyard offices.
‘Permit Plans’: Architectural-Level Plans
As explained at the start of this article, if you need (or are planning to get) a permit, you might need more detailed engineer/architect level plans known as ‘permit plans’ or ‘permit sets’. This might seem overkill for a backyard office, but it depends what your local planning office require. Some states are fine with general building plans, even hand-drawn ones, whilst others require more detailed ones with an architect stamp – especially for outbuildings which have utilities (electricity/water) running to them.
For ready made buildings, Studio Shed offer this as an optional extra for $1,320 (although this also includes weather and structural analysis).
For general backyard offices/buildings, permit drawings can cost anywhere from $300-$1,000 based on an architect costing around $60-$125 per hour, and it being unlikely that a full set of permit-ready drawings taking less than 4-5 hours.
Ready Made Backyard Office/Studios
If it seems like too much work to obtain suitable office/studio plans and then either build it yourself from scratch or find a suitable contractor, the following companies offer ‘all in one’ packages – i.e. you choose the design and work with them, and then they deliver the building in a fairly ‘ready made’ way known as turnkey. This means that when you receive the final product, it will require some construction but not much – it is mainly delivered collapsed so that shipping does not cost a fortune. Some such companies are:
- Jamaica Cottage Shop mentioned earlier offer various backyard studios, and they offer a build and install option. Prices vary depending on the style and size that you are looking for. Generally, they start at around $4,000 for larger buildings (even below $2,000 for smaller versions).
- Check out our article on prefab / cabins under $10000!
- Fifthroom is specialized in home and garden furniture and structures. They offer a wide range of prefab garden sheds and buildings that can perfectly be used as backyard offices. Prices start at around $5,000.
- Studio Shed whose Flatiron series building could work well for a backyard office, and which starts at $7,999.
- Sheds Unlimited who have a wide range of different office and studio designs to choose from. They are based in Morgantown, PA.
- Kangaroo Systems are a popular choice for offices, with an install option for residents of Texas. If you are considering this option, check out this Reddit post for some people’s (negative) thoughts on Kanga. Of course, everyone’s experience is different and they have 4/5 stars on Google Reviews.
- Amazon sells everything. Also pre-fabricated garden sheds, houses and office buildings starting at $2,500.
