Blog

How to Build Tiny House Stairs
As more families embrace the tiny house culture, it’s undeniable that ladders are not a one-size-fits-all option, especially for owners with children and elderly or pets.
In certain scenarios, replacing your ladder with stairways is non-negotiable. One important thing is to choose a design that works nicely with your little house. Explore with several designs to find which of those are best suited to your small house occupants.
So, how would you build tiny house stairs? As with regular stair construction, you begin by estimating the treads and riser measurements. Then, look for the design that will fit your space requirement. Finally, buy the necessary materials, and you may start building your desired staircase.
First things first, why should you choose a stair over a ladder?
People in space-constrained settings, such as tiny houses, would always want a minimalistic alternative to make the most of their available space. Thus, several architectural concepts include a ladder to access the loft, particularly since ladders are unnoticeable.
On the other hand, a ladder is not the ideal approach to go around for tiny homes with limited mobility. Moreover, a ladder will not give adequate support to enable long-term comfort in a tiny home.
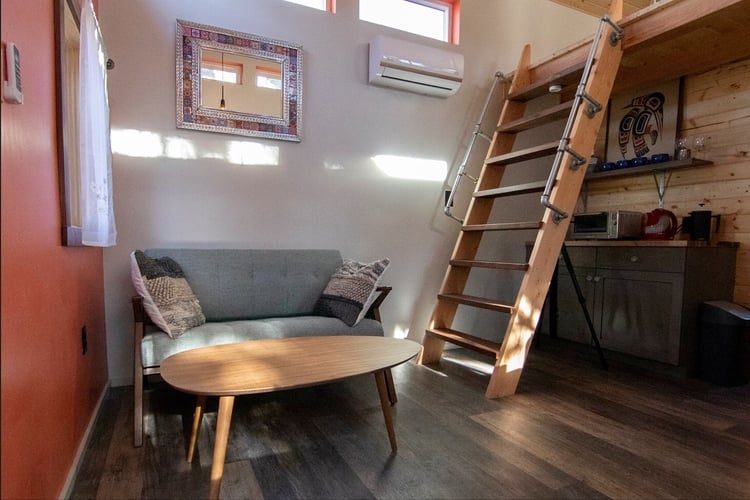
When a ladder has more drawbacks than advantages, replacing it with a staircase would be the best alternative. Below are some explanations why you should pick a staircase instead of a ladder to your tiny house:
It’s either you have children or pets, or even both
Ladders can be hazardous to children and pets. In contrast, a staircase allows pets and children in a tiny house convenient access to a loft and minimizes the chance of mishaps.
You need more storage capacity
Your tiny home staircase does not have to take up all of your living space. Contrary to common belief, incorporating stairs in your tiny architectural styles might offer you with extra storage space you want. With a functional sense of style, you may create additional storage space beneath your stairs for everything from grocery items to your appliances.
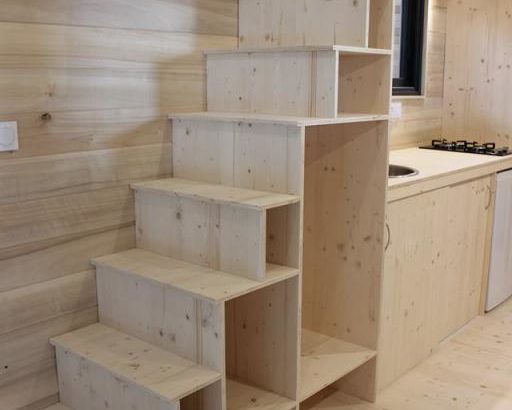
How much space should you require for your tiny home staircase?
Loft stairs must be at least 17 inches wide above the railing and only around 20 inches wide below the railing, although this varies based on the size of the small house. Several tiny houses occupy 20 to 25 sq ft (if built to code), but others are more conscious about their space and tend to restrict the area it occupies when built.
When it comes to creating a suitable stairway, the proportion of the treads and risers is critical.
And because I mentioned the code about building a tiny house staircase, below are the:
Stair regulations
Your stairs, like everything else inside your tiny house, must be code compliant. The updated “2018 International Residential Code,” published its appendix for “Tiny Houses.” The building requirements for the standard staircases of the tiny houses.
Width
The least tread (or the one where you step) must be close to 20 ′′ less 4/3 of the riser’s level, as per the “International Residential Code.” Other lengths to consider while designing small house stairs are:
Headroom
The space over your head when you enter a loft is referred to as the headroom.
A height of not less than 6’2″ is recommended per the handbook. However, it may be tough to achieve in a small dwelling. Professional builders will adhere to this as strictly as possible, but DIYers will cut it out to conserve space.
The elevation of every step
The height of the riser must be not less than 7″ with not over 12″. The measurements of the tread and risers are critical in designing a functional stair.
Handrails
Handrails If you would like your small house staircase to entirely code compliant, you must build handrails for security. The railing standards for tiny houses are the same as the requirements for regular dwellings.
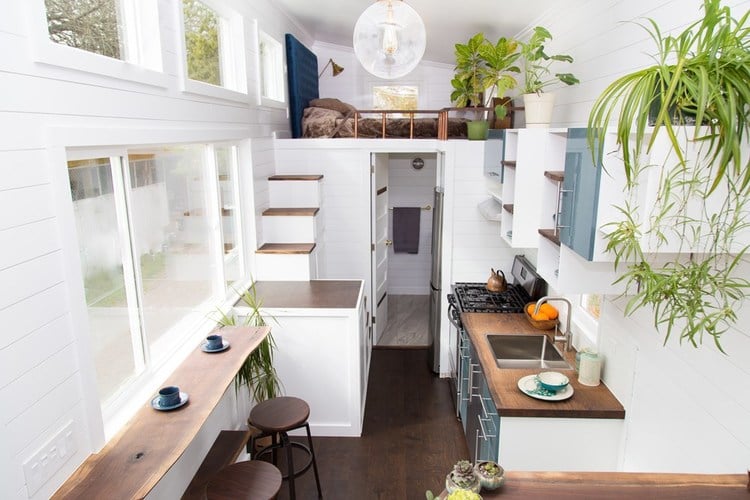
Tiny house stairs: how to build your own
The major problem of the whole design procedure is getting the measurements staircase just right. Fortunately, we discovered two excellent techniques for constructing a set of staircases in the simplest way possible.
How to calculate a series of steps
Below are the important things to consider to accurately calculate the number of steps for your staircase.
- Determine the height at which the staircase is required. It involves going from your 1st floor to your loft floor. If you’re utilizing carpets and rugs with substantial thicknesses, you’ll also need to consider that. It is referred to as the rising.
- Calculate the amount of space required for the stairs. It involves measuring from your wall to which the steps will be affixed up to the bottom of the platform. It is entirely your choice, but remember that a longer stair equals a more desirable climb. A shorter stair would imply taller risers, which aren’t ideal for people who suffer from knee discomfort. It is known as the run.
- With the numbers corresponding to your desired tread depth, you need to divide it with the run. For example, say you have ten as your hypothetical goal tread depth for your staircase. If the result has a decimal, round up the figure to get the specific number of your steps or treads.
- With the numbers equal to the height of your hypothetical riser, you need to divide it with the run. Then, if the result has a decimal, round up the number to get the specific figure of your risers.
- With the number of risers, you need to divide it with the run to obtain the height of each tread. It will offer a precise height measurement for your riser.

Tiny house staircase designs that work
Tiny homeowners do not usually consider stairs to avoid wasted space. But, in truth, switching from a ladder to steps does not need to appear like a major compromise.
There are several methods to include stairs within your architectural designs, ranging from extra smart storage to hidden steps. However, the five functional designs listed below may serve as an inspiration for you.
Retractable staircase
Suppose you enjoy the notion of a retractable ladder and don’t like the limited movement. This design is completely adaptable to your area, and it can be quickly hidden away if not used.
Storage stairs
The Japanese tansu design philosophy especially influences this beautiful design approach. It utilizes the old cabinet form to offer additional storage to the bamboo-dominated tiny dwelling. It’s an excellent technique to maximize space in such a tiny room.
In the end, there is no single method to personalize the storage area beneath your stairs. However, if you consider functionality during your design phase, there’s plenty of storage space for anything from little items to appliances.
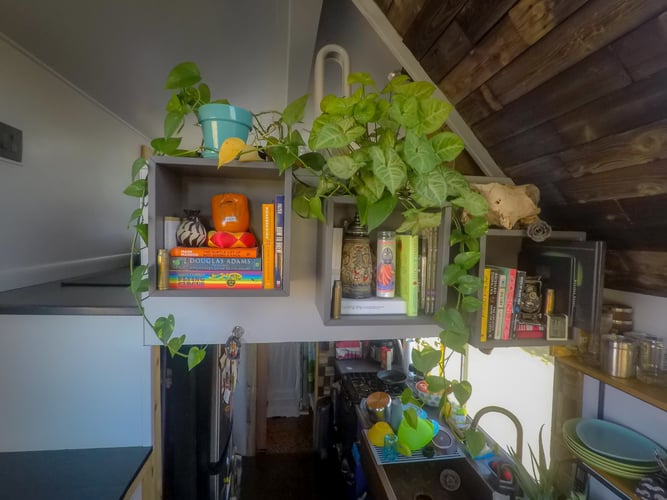
Pull-out stairs
Would you like to maintain your little house as simple as possible? Then, take some tips from this bare-bones little home staircase.
This one-of-a-kind modular structure blends into the walls and allows easy and quick access up the loft. It is an excellent method to include a stair layout while preserving current storage and space.
You might put a railing on the side of the steps for extra safety and to make it all more child-friendly
Open stairs
If additional storage isn’t a requirement, you may want to give your small house the feeling of less dense by using an open stair plan. This type of stair will provide unrestricted access to your loft area and efficiently brightens up the entirety of your living area.
Makeshift stairs
Stairs do not have to appear exactly like stairs. One creative approach to incorporate a practical staircase without wasting space is to put together pieces of your furniture that will serve as your steps. First, of course, you’d have to choose furniture that’s strong enough to support both your body weight and the stuff within.
While this unique idea is ideal for new couples, it may not be ideal for kids and the disabled. In addition, because of the varying tread lengths and heights, accessing the loft may be particularly difficult. However, this notion may still be applied by modifying furniture to be particularly stair-friendly.
After measuring and deliberating the designs with the family members, the next step would be budgeting and purchasing all the materials needed based on the design everyone agreed.
Then finally, prepare for the construction of your tiny house staircase!
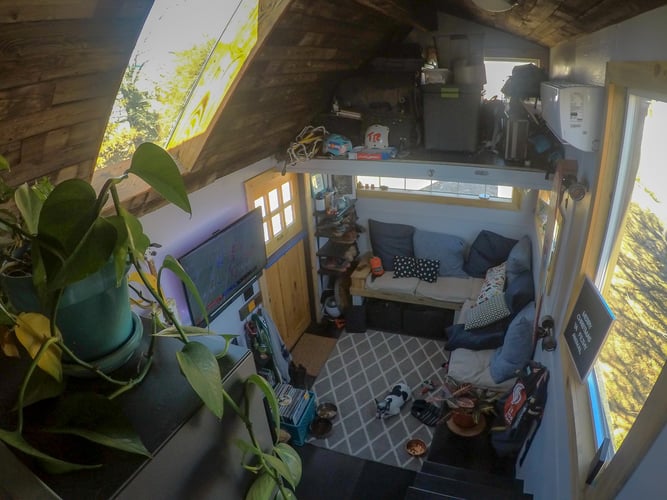
Conclusion
So now you know storage is not an issue with stairs, try including one in your design ideas. Choosing between a staircase and ladder might be difficult, but it all boils down to your personal preference and circumstance.
May you finally come up with the design you like to incorporate in your tiny house.