Blog

The Interesting History Of Tiny Houses: Timeline Explored
The tiny house movement is enjoying something of a renaissance at the moment, with a move towards minimalism (or a move away from consumerism) combining perfectly with clever space-saving designs leading to a growth in tiny homes: buildings which are 400 square foot (37 square metres) in size. You might have recently seen your neighbors building a tiny home for their friends or family in their backyard, or you may have seen tiny houses on a big trailer being transported on the highway. You may even have seen loads of tiny home photos on Pinterest and Instagram. Whenever you first came across tiny homes, it is interesting to realize that they have actually existed in some form for thousands of years: it is not the case that people have only thought about small house living in the last 10 years!
So when did tiny houses first appear? Well cast your mind back to history classes in school: Yurts (from the East) and Tipis (from Native Americans) were ultra-small structures which had many of the required components for independent living. But what about the millions of prehistoric humans? Throughout history, small houses have always existed, and it has only really been in the last century that houses started getting bigger in size. This is for a simple reason: manually building a house is hard (and expensive), so traditionally houses were only built to the required size. Let’s explore this in more detail via our history of tiny houses!
Pre-History Era
Stone Age (Up To Around 3,000 BC)
Some of the earliest records of humans would have been the paleolithic age which would have been hundreds of millennia ago – possibly even more than a million years ago! And whilst most humans (or pre-humans) living in this age would have been hunter-gatherers who would not have needed a fixed house in the traditional sense, one of the earliest findings of a paleolithic-era home is from Europe. This is in the Terra Amata site in Nice, France, and a house-type-structure dating back to 380,000 BC (380 millennia ago!) would have looked something like the following:
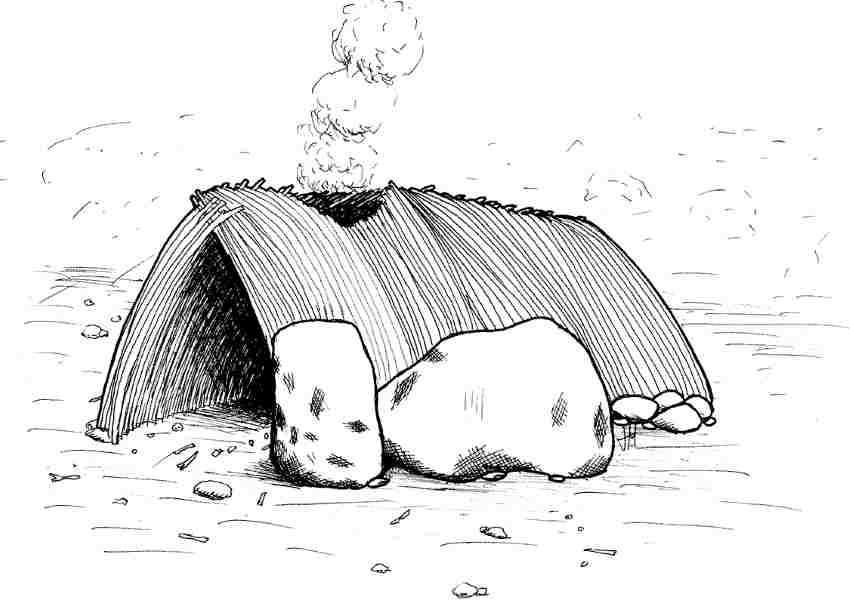
This would have included very small cooking and sleeping areas, whilst toilet facilities would have been using the ground (or holes in the ground) outside the structure. So this is not quite a tiny house in any modern sense, but it is still interesting how a house-type structure existed so long ago.
Fast forwarding a bit (well, a lot!) and the neolithic age (from 10,200 BC to 2,000 BC) started to see some sociological development, including people starting to become farmers and growing crops and keeping animals. This naturally required fixed land, and hence a fixed building to live in. Buildings were made from a few different materials and designs, but rectangular or circular houses made of mudbricks or timber were most common:
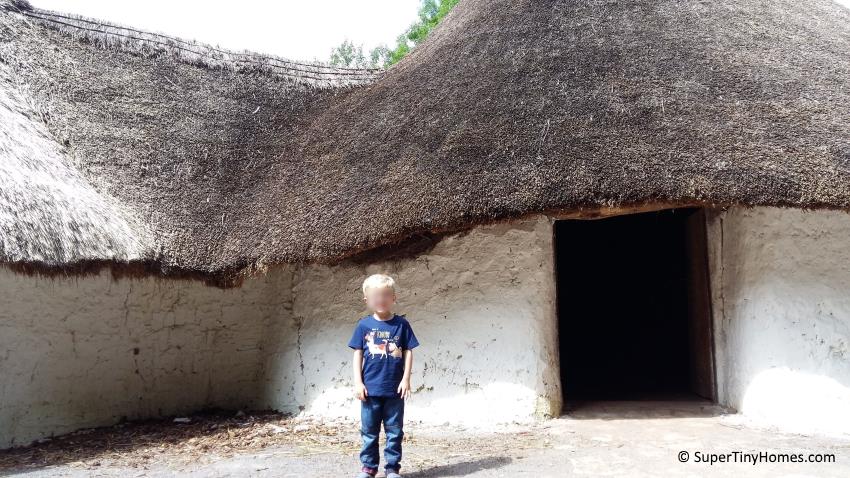
The walls were usually then clad in wattle-and-daub (where thin wooden strips are mixed with soil, clay, straw and animal poo or sometimes sand), whilst the roofs were often thatched (dry straw or reeds which are tightly bound together in an inter-woven manner).
These permanent homes would have contained a cooking area (usually via a stove in the middle of the room, which would vent via the peak of the roof in the middle – but also keep the building warm) and a living/sleeping area. These homes were often circular so that everyone could benefit equally from the heat coming from the stove in the middle of the space.
Interestingly, in-home toilets started to appear during the neolithic age: residents of Orkney Islands, Scotland had a basic drainage system in their 8,000 BC houses which directed indoor toilet waste (well, holes in the ground!) through the dugout drains into nearby rivers and streams. Homes in Ancient India started to see private bathrooms in 3,000 BC as well. So the neolithic age (a mere ten thousand years ago!) technically seen the first ever tiny house: one with a cooking area, toilet area, and living/sleeping area.
Bronze And Iron Ages (3,000 – 300 BC)
The bronze and icon ages continued to see society settling down, and the need for permanent homes growing. Whilst technology improved and metals started being used (mainly bronze and iron: three guesses for why they were called the bronze and icon ages!), humans naturally did not have widespread access to technology that would have helped them build large houses. Hence many homes in this era were also tiny houses, and Europe continued to see mainly mudbrick houses with thatched roofs.
Towards the end of the era, Ancient Mongolia would have started to see yurts (also called Mongolian Gers) being built. These were round structures made of wooden supports, which are wrapped in large animal skin/leather or felt to provide a waterproof finish. Unlike earlier homes with thatched roofs, yurts were all one material: with wooden roof supports covered in leather or felt. They were designed to be collapsible and movable, so the early Mongolian nomads could move along with their herds:
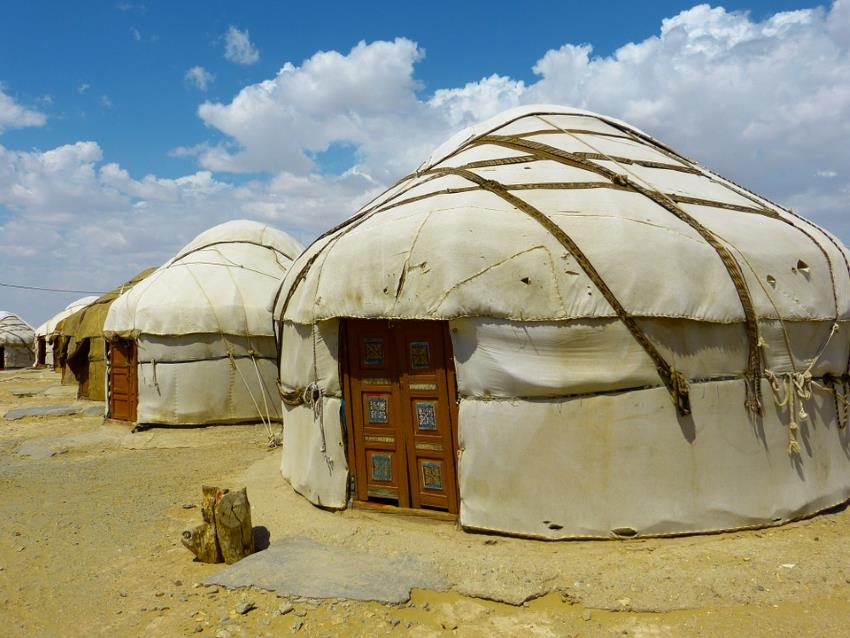
Since they were not usually fixed to the ground (due to the nomadic nature), yurts tended not to have toilets like some of the earlier tiny houses we have explored.
Ancient History
You have probably seen the cone-shaped ‘tents’ that Native Americans lived in, called a tipi or tepee. These became more common around 1000-500 BC and they were similar to yurts: self contained, waterproof structures which provided a cooking and living/sleeping area. They were also designed to be collapsible because Native Americans used to move around too. In terms of using the toilet, Native Americans tended to dig latrines (which would rain to nearby streams) nearby their tipis – meaning that tipis were not full tiny houses due to the lack of an in-built toilet, although overall they are still worth discussing because the basic idea of a tiny waterproof housing structure which can be moved around fits well into the tiny house on wheels concept:

You have probably heard of the Roman Empire too, occupying large swathes of Europe for many centuries. Some of their structures are still standing strong today too, in some of Europe’s most popular tourist destinations! Roman buildings are generally known to be massive (such as amphitheatres and aqueducts) however what about their houses? Whilst the rich lived in very large houses called domus (or villas), the poor would live in small apartment rooms called insulae. Insulae were often poorly made and unsafe: some had toilets, some had cooking facilities, but some were just cold rooms (housing 2-6 people!) were barely any facilities.
So some insulae (with cooking and/or toilet facilities) would be classified as tiny houses, even though many insulae would not fall into this classification as they did not allow for independent living (many poor Romans went to inns to eat, for example).
Finally, the Han dynasty of Ancient China seen people pulling together and working together a lot more, and many farm lands had a one or two story house which housed 1-3 families and had all the required facilities for convenient living: some of these houses would also be classified as tiny houses. These were typical mud/mudbrick based houses with a tiled roof and had cooking areas along with some sort of toilet area (even if it was a hole in the ground that given their pigs something to eat – yuck!).
Middle Ages
Houses in general did not vary much throughout the middle ages: many houses for poor people were tiny house size, and were frequently made of wood or mudbricks. They often had cooking facilities (via iron cooking pots over a stove) and living/sleeping space, although naturally full running water and drainage was still not widespread so most homes had outdoor ‘holes in the ground’ (such as privies), many of which were shared. Equally, most houses were ‘row houses’ (sometimes called ‘terraced houses’) instead of being standalone tiny homes.
A notable example of a purpose built tiny house from this era would be an interesting 538 square foot (50 sq metre) Swedish home which was built into a medieval wall in the 17th century and has been lived in (and maintained) over the years – and is still standing and lived in today! Whilst this is a little bigger than a typical tiny house, it is a pretty great example of a small house which was purpose built for its owner at the time – but yet it is clearly no rich person’s mansion either!
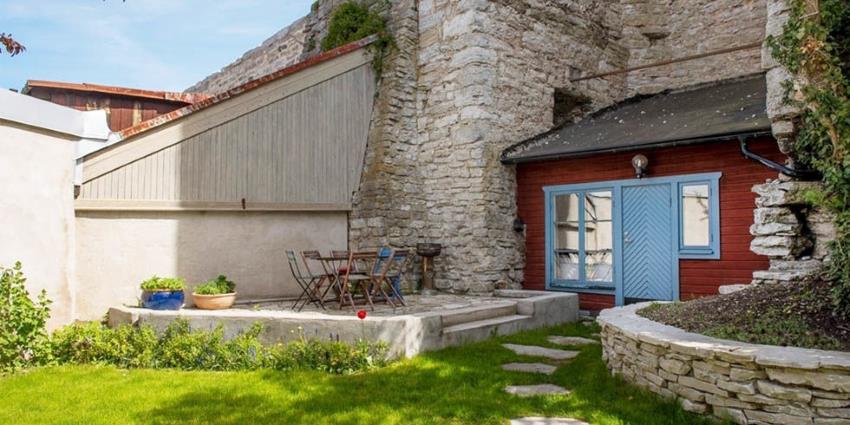
1800s
The 1800s were an interesting time for tiny houses. Firstly there were Gypsy wagons (such as Vardo wagons) used by the travelling Romani-people community throughout Europe. These were self contained houses on wheels which could be transported to other places via horses. They were used throughout the 19th century, and Gypsy wagons are still used today – although more modern RVs/campervans are more commonly used by the traveller community now. They were often wood based, with the inside decorated to look very golden and rich:
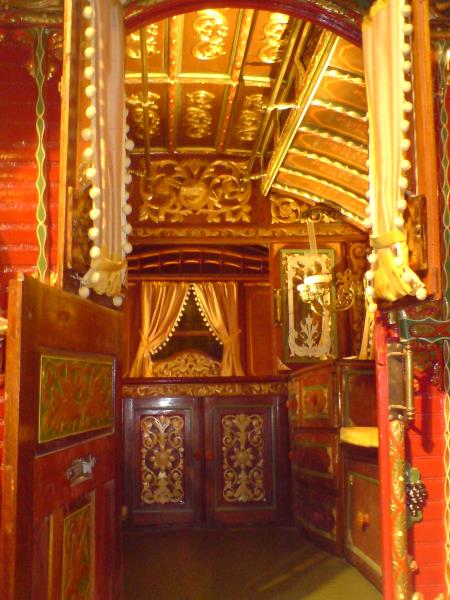
Shotgun houses also started popping up throughout America in this century, most commonly thought of as being driven by demand for housing rising to do the Haisan community growing in areas like New Orleans. Shotgun homes were fairly narrow, often less than 10 feet wide but sometimes only 6-7 feet wide. Their length would often be 30-40 feet, leading to shotgun homes being no larger than 400 square feet (37 square metre) but frequently just 250-300 square feet:
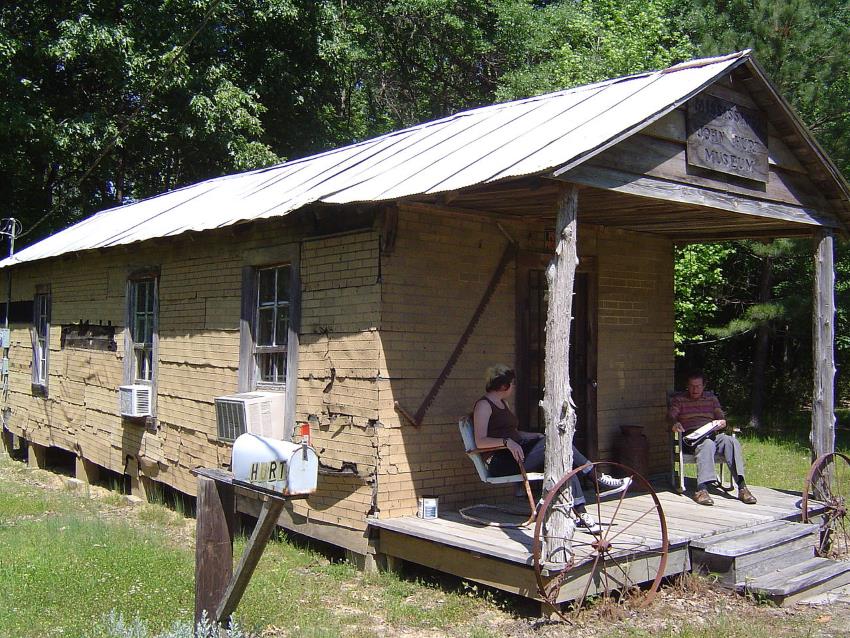
Finally, the 19th century seen Henry David Thoreau – an American author and protester who was born in 1817 and died in 1862 – build a 150 square foot (14 square metre) cabin in Walden Pond (Concord, Massachusetts). He lived here for over two years, writing ‘Walen’ (ISBN 978-1505297720) which documented his minimalist and remote living experience in his tiny house cabin.
I went to the woods because I wished to live deliberately, to front only the essential facts of life, and see if I could not learn what it had to teach, and not, when I came to die, discover that I had not lived – Henry David Thoreau, Walden
Whilst be obviously moved to the cabin to experience minimalist life and as somewhat of an experiment (it was never meant to be a permanent house for him), this book chronicling tiny house living has been an inspiration in recent times for many tiny home builders. The original cabin no longer exists, but a replica has been built:
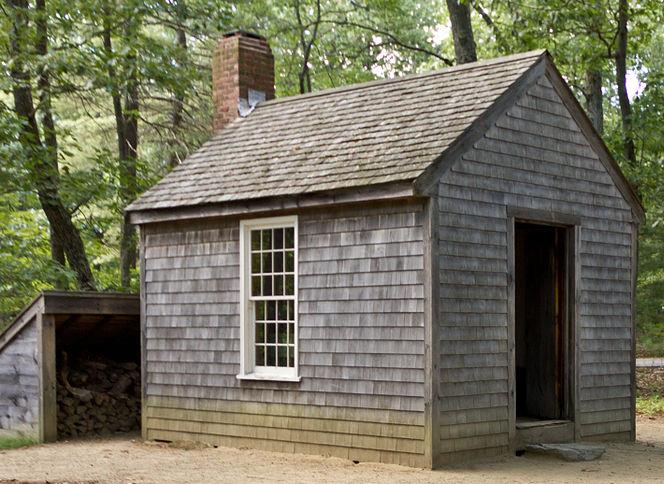
1900s
- 1906: A 7.9 magnitude earthquake hit San Francisco April 18th, killing 3,000 people and seeing thousands of homes demolished (either immediately, or in the subsequent fires). As part of the recovery effort, the army built 5,610 relief houses (also called earthquake shacks) out of redwood and fir. Each tiny house cost an average of $100 (in 1906 money, that is!) to put up, and they helped accommodate up to 20,000 people with nowhere to go.
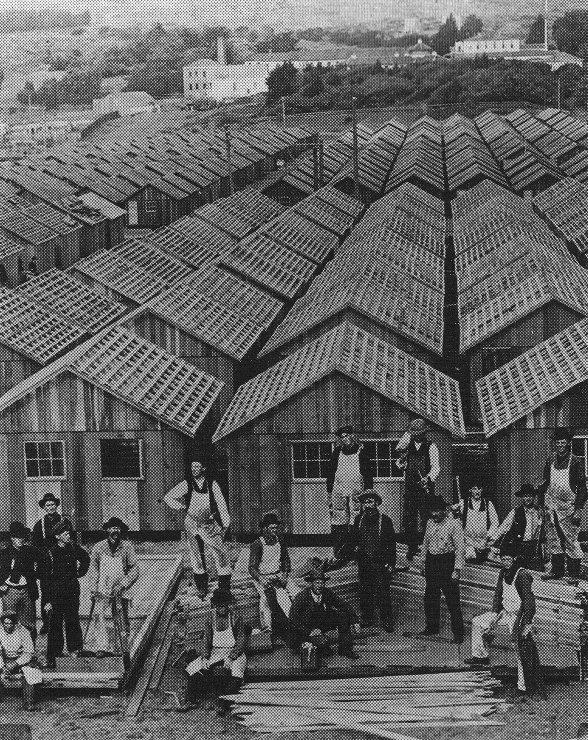
- 1930-1945: American architect and inventor Richard Buckminster Fuller worked on his Dymaxion House design, a circular structure which used house building techniques that were advanced at the time to create houses which would be quick to build and transport. Whilst they were never tiny houses per se (with some being 1,100 square foot), some of the ideas and concepts from the project inspired other smaller house designs.
- 1944: the Second World War lead to houses throughout the world being destroyed, especially in the United Kingdom where a massive housing shortage developed – as many as 200,000 houses were thought to be needed. As a result, many prefabricated houses were built in factories and moved to their destination, resulting in simple tiny homes which did not cost too much but yet providing all the facilities that people needed. Many used steel sheeting for the walls, although some were timber or concrete based.
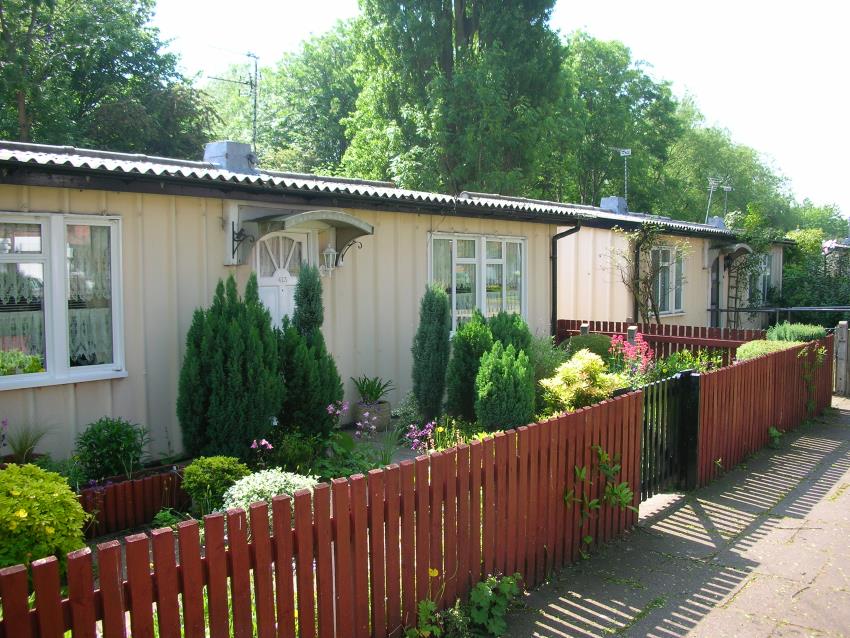
- 1971: The Venturo House was built by Matti Suuronen from Finland in 1971. It is made from a range of plastics, including tough plastics for the main structure and acrylic-based glass for the windows. It clocked in at 484 square foot (45 square metres) and this modular building is one of the earliest commercial tiny houses known.
- 1973: The book ‘Shelter’ (ISBN 978-0936070117) was written by Lloyd Kahn and Bob Easton. This book covered a range of smaller houses from across the centuries and millennia, similar to this article: it went from Iron Age huts to yurts and more modern houses. Many houses covered were tiny houses, thus increasing public awareness of how people have successfully lived in small homes for many years – at a time when average house sizes started to grow year on year.
- 1979: Michael Jantzen designed and built a tiny house he called the ‘Liberated House’ (or ‘Autonomous Dwelling’). The idea was to build a small footprint home that could gather its own rainwater and generate electric via solar panels, thus being a truly off-grid house. It was mobile as well, allowing for road (or even sea) transport. It contained a cooker (via an alcohol stove) and composting toilet, and thus was a great early ambassador for the tiny house movement.
- 1987: Lester Walker’s ‘Tiny Houses: Or How to Get Away From It All’ book (ISBN 978-0879512712) was published, containing hundreds of photographs and diagrams/plans for how people can escape civilization and build their own tiny house. This book is almost a manifesto for the modern day tiny house movement: embrace minimalism and do not live beyond your means in an overly big house. Lester was a decade or two ahead of his time!
- 1998: A new decade and a new book: The Not So Big House (ISBN 978-1561583768) by English architect Sarah Susanka extolled the virtues of living in houses which are sized according to people’s needs, instead of just having a large square footage. It contained a blueprint of how people can maximize space within their homes, with clever designs and advice to ensure that people get full benefit out of their available space.
- 1999: Jay Sahfer, a University of Iowa professor and a big proponent of tiny homes (as we will come to see in the next decade too) founded his Tumbleweed Tiny House Company, a specialist manufacturing company which produces tiny houses.
2000-2009
- 2002: The Small House Society is formed by Jay Shafer, Nigel Valdez, Gregory Paul Johnson and Shay Salomon, aiming for the grassroots tiny house movement to become more mainstream via more organized attempts. Their mission is: “to support the research, development, and use of smaller living spaces that foster sustainable living”.
- 2006: Shay Salomon (et al) wrote the ‘Little House on a Small Planet’ book (ISBN 978-1599217956) which markets itself by saying “Living small frees up the mind, the wallet, and the soul.”. This book was another influential one at the time, arguing for smaller living in order to have a healthier lifestyle (including being a healthier person) – and also having a healthier bank balance!
- 2006: NPR interviewed Greg Johnson on his tiny house which Jay Shafer built for him, and explaining that Johnson pays no rent/mortgage costs or real estate taxes – just license plate fees! The interview started to get mainstream attention for the tiny house movement.
- 2007: in a sign that tiny houses were on the verge of becoming mainstream (or at least, becoming known in a mainstream way!), Jay Shafer’s tiny house projects were shown on the Oprah Show where he talked about his 96 square foot (8.9 square metre) home:
- 2007: possibly the first ever tiny house blog launched, with Kent Griswold’s Tiny House Blog which is still going strong today. The site covers a range of tiny house types, including log cabins and stick built ones.
- 2009: Unfortunately the sub-prime crisis hit, affecting millions of people and turning into a global financial crisis. This did, however, lead increasing numbers of homeowners to start considering downsizing – and tiny houses started being Googled a lot more! So much so that mainstream media such as the Economist covered tiny homes, calling them “A new vogue for little living”. It describes Brad Kittel who founded Tiny Texas Houses in 2006 and he builds houses which are 350 square foot (33 square metres) and less in size.
The Past Decade: 2010 – Present
- 2012: Shafer leaves Tumbleweed Tiny Homes, and instead founded Four Lights Houses which aims to have a broader reach of pushing for tiny house communities to be built, and putting on hands-on workshops to promote the movement.
- 2012: George Clarke, a British architect, launches his George Clarke’s Amazing Spaces television show in the United Kingdom. This show – which is currently airing its seventh season – covers small spaces and how they can be turned into great homes and getaways with some ingenuity. Whilst the show does not explicitly mention the tiny house movement, it “explores the extraordinary world of inspirational small builds” – and nearly all the featured builds at a lot less than 400 square foot.
- 2013: The Caravan Tiny House Hotel was founded by husband and wife Deb Delman and Kol Peterson. They allow people to hire out a range of caravan-style tiny houses in Portland, Oregon.
- 2014: The town of Spur, Texas proclaims itself ‘tiny house friendly’, via their project Spur Freedom. Spur’s plan was to offer hundreds of land lots for sale which could house tiny houses, and the lots would have flexible zoning codes which were optimized for tiny home dwellers.
- 2014: The FYI Channel launches Tiny House Nation, a US-based TV show which is still around today. It follows John Weisbarth and Zack Giffin around the country as they explore tiny homes and interview their owners/builders.
- 2014: HGTV launches Tiny House Hunters, another US-based TV show which is last aired in 2017 (but is not officially cancelled). Its format is different to the other TV shows, in that it puts homeowners into three tiny houses for a period of time, and at the end sees whether they want to ‘join the movement’ or go back to their standard sized house:
- 2015: The American Tiny House Association also launches, with a mission to promote tiny houses as a “viable, formally acceptable” way of living life. It was launched by Andrew Heben, Robert Reed, Elizabeth Roberts, Elaine Walker and William Rockhill. The ATHA put on events/workshops and aim to give advice to people on state regulations and zoning laws.
- 2016: The International Code Council says that tiny house specific rules/codes will be introduced in the next International Residential Code to be published. This would allow tiny house dwellers to receive more official status (in the form of a Certificate of Occupancy) for their home.
- 2016-2017: A few states and regions start to relax zoning laws with tiny houses in mind. St George (Utah), Fresno (California) and Idaho’s state board all pass legislation and regulations which increase flexibility with respect to how very small dwellings can be built and what land they can use. Fresno’s mayor at the time said “We are the first city in the nation to actually write into its development code authorization for ‘tiny homes’”.
- 2017: A group of UC Berkeley graduates and undergraduates launched THIMBY – meaning Tiny House in My Backyard – to help promote research and development projects relating to tiny houses. In a rejection of ‘NIMBY’ (Not In My Backyard), THIMBY aim to work on a number of tiny house projects and raise awareness of tiny house communities.